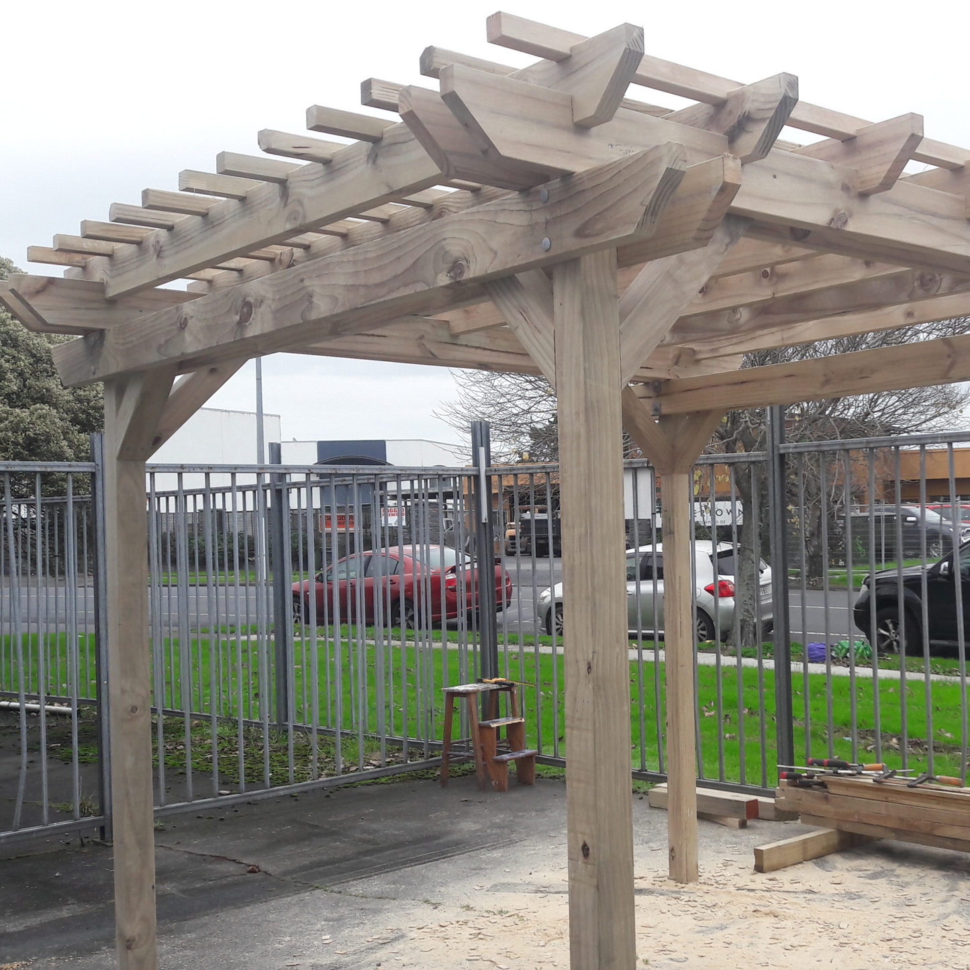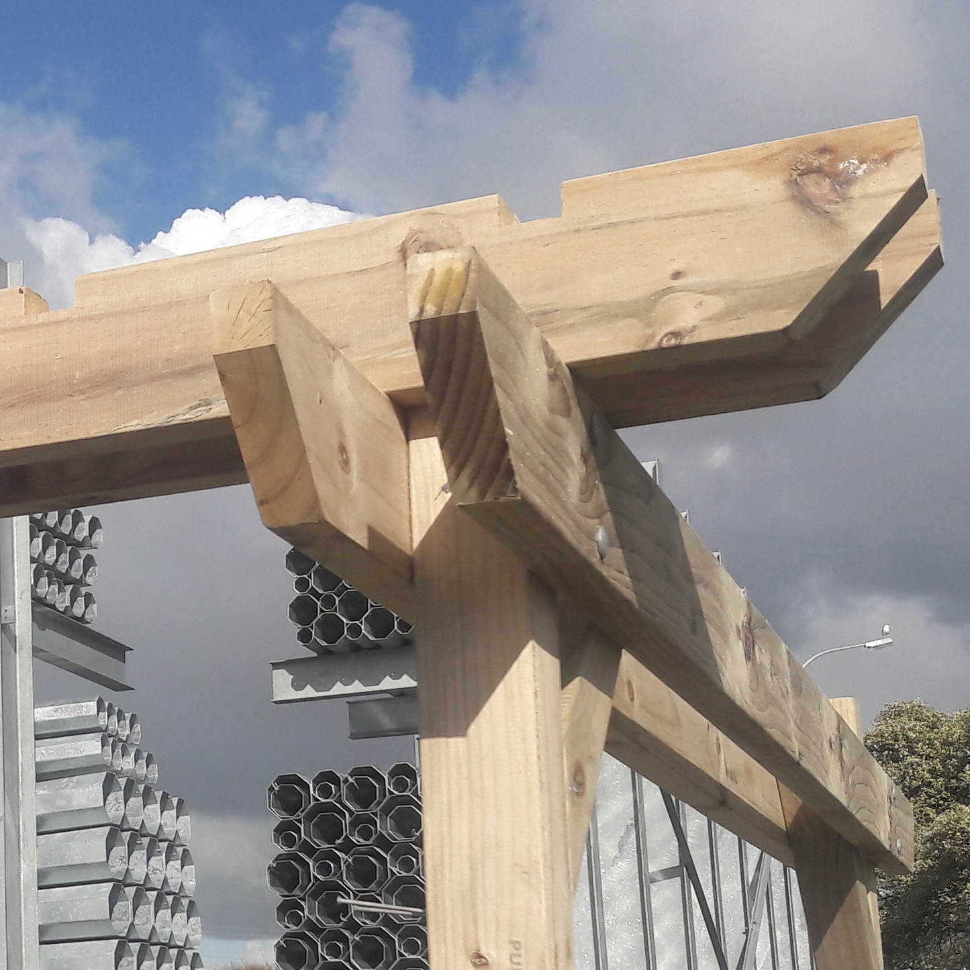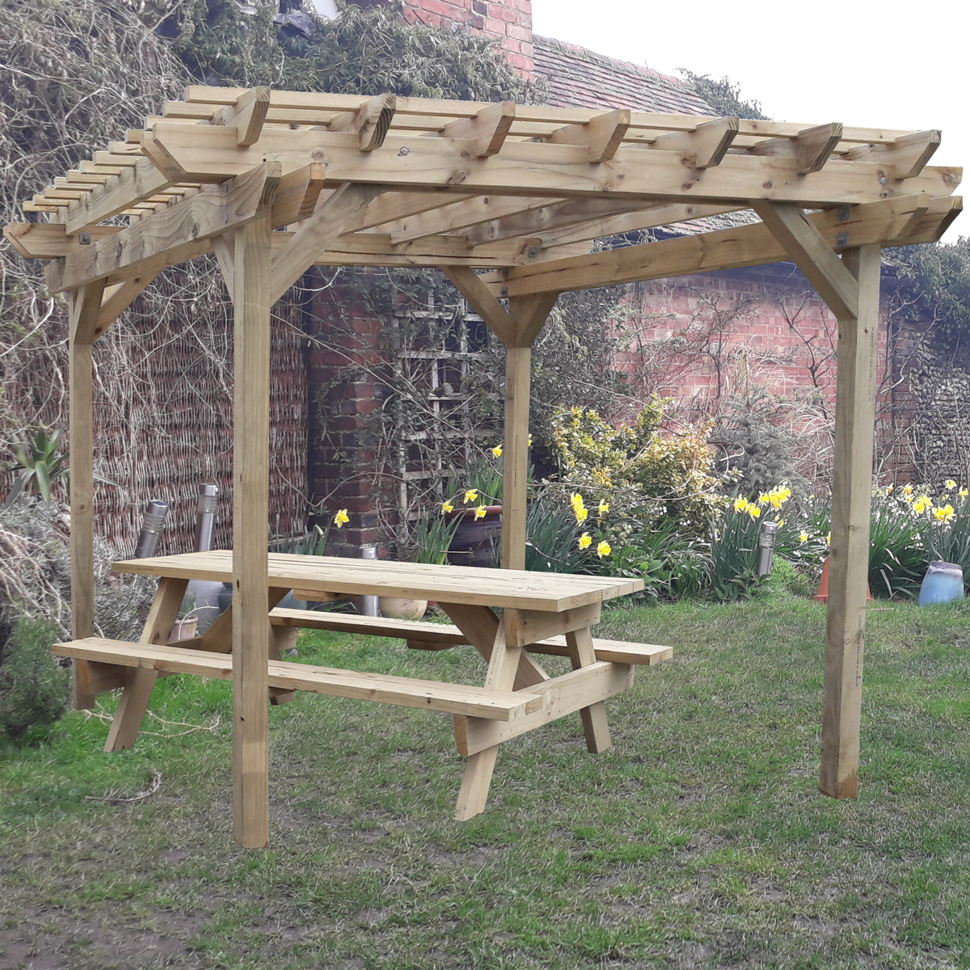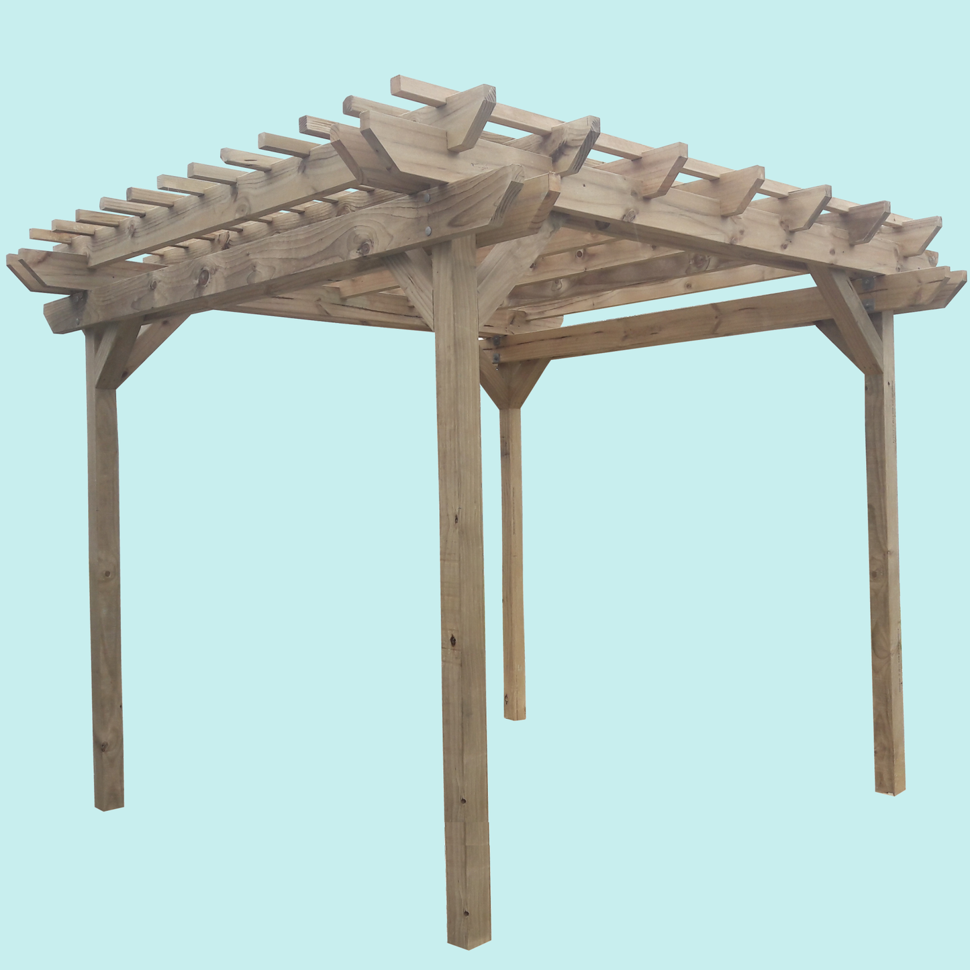Les Kenny's outdoor woodworking plans
DIY plans to build a solid 10ft x 10ft (3m x3m) pergola
DIY plans to build a solid 10ft x 10ft (3m x3m) pergola
Couldn't load pickup availability
Delivery
Digital download. File type: PDF
Your files will be available to download once payment is confirmed.
Description
This 10x10 (3m x3m) pergola is a great looker. The beams and rafters are 2x6 (150mm x50mm) treated wood and the posts and braces are 4x4 (100mm x100mm).
All measurements in this project are given in both inches (standard) and metric (mm) units.
The downloadable PDF file contains 15 pages which include plans, pictures, drawings, materials and cutting details, and easy to follow step-by-step building instructions.
It is a very solid, free standing structure, which means you don't need any footings and it can be moved around.
It can be placed on a flat surface without the need for footings. That is because the braces and the bolt placement hold the whole structure rigid.
The notches in the rafters fit into the notches in the top beams so they pretty much self align, and likewise with the top battens. Simply cut the notches according to the plans and instructions and everything will fit like a glove..
Materials you will need
WOOD. treated pine or other suitable exterior wood.
4x4 (100mm x100mm) 4 @ 8ft (2400mm)
2x4 (100mm x50mm) 17 @ 10ft (3000mm)
2x2 (50mm x50mm) 12 @ 10ft (3000mm)
BOLTS AND NAILS
2-1/4 lb (1 kg) of 3-1//2" (90mm) Flat head galvanized nails.
24 only 1/2" (12mm) galvanized bolts 9" (220mm) long with nuts and washers.
Share








