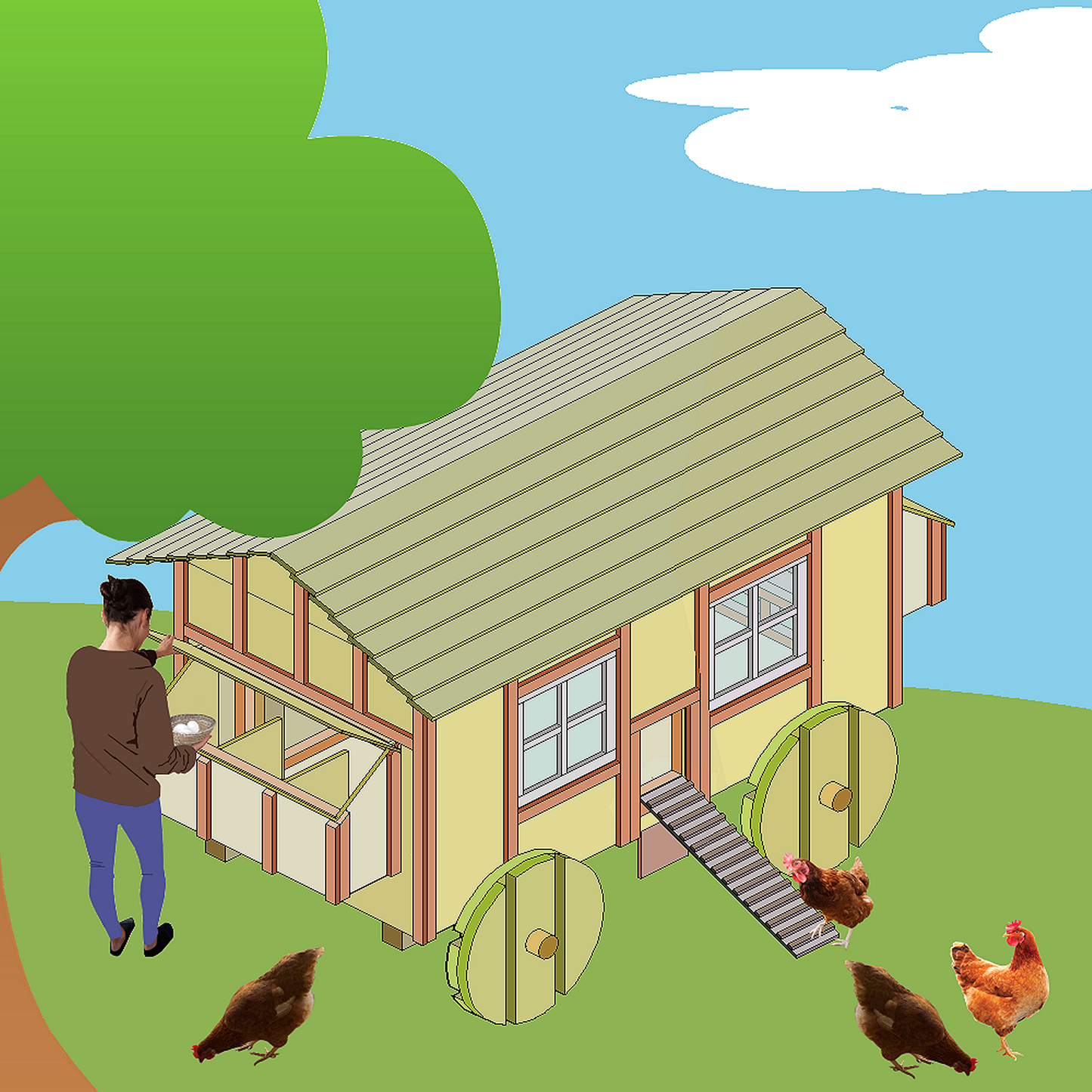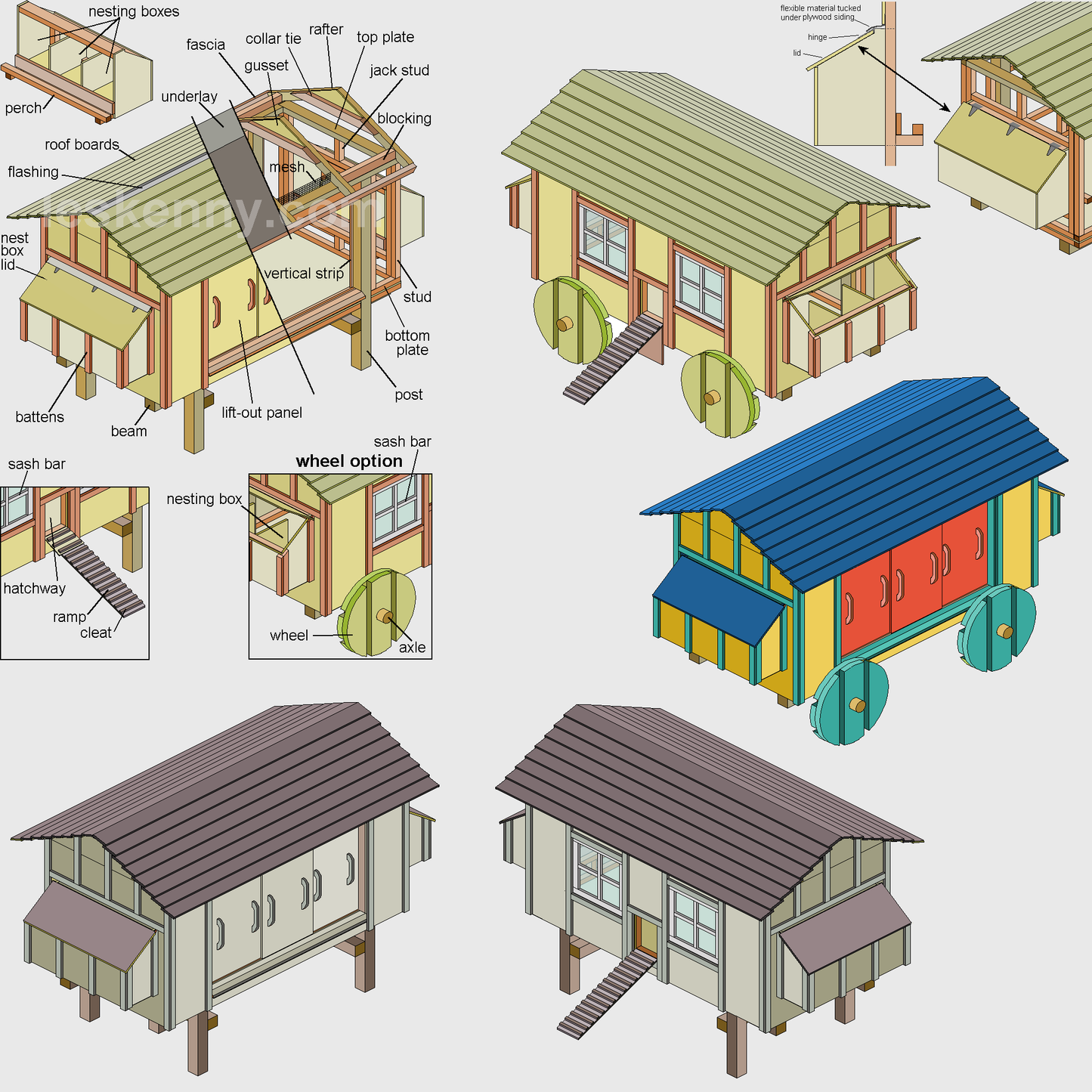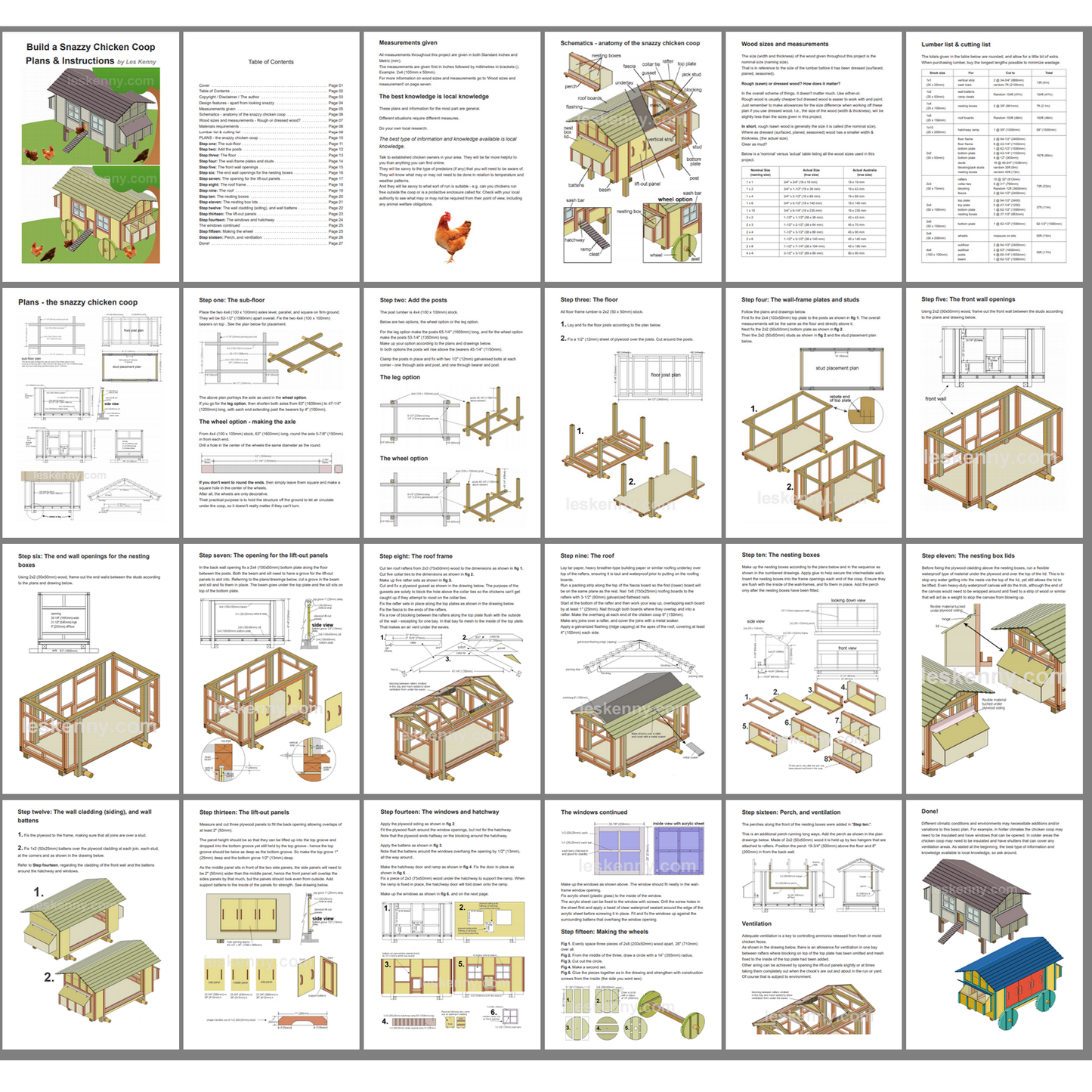Les Kenny's outdoor woodworking plans
DIY plans to build a Snazzy Chicken Coop for up to 8 chickens
DIY plans to build a Snazzy Chicken Coop for up to 8 chickens
Couldn't load pickup availability
Delivery
Digital download. File type: PDF
Your files will be available to download once payment is confirmed.
Description
DIY Plans for a snazzy chicken coop that not only looks great but is very practical. You have a choice to stand it on legs (posts) or sit it on wheels.
The downloadable PDF file contains 27 pages which includes plans, pictures, drawings, a shopping list, a cutting list, and easy step-by-step building instructions.
All dimensions throughout this project are given in both inches (standard) and metric (mm) units.
The floor area is 4ft x 8ft (1200 x2400mm) and the side-wall height is 4ft (1200mm). It is made to take standard plywood sizes for the floor and walls.
The overall length with the nesting boxes each end is 10ft (3050mm).
The inside height from floor to apex is 59" (1500mm) and the outside overall height is 83" (2110mm) when the coup is raised - either on wheels or with legs.
Design features - apart from looking snazzy:
This chicken coop will comfortably house at least eight chickens and generously allows for:
# 4 sq ft (0.36 sq m) of space per chicken.
# 6 nests shared between 8 chickens.
# 16" (400mm)of perch length for each chicken. The perch rods run along the front of the nests and along the back wall.
# The floor will take "deep litter" which is at least a 3" (75mm) covering of wood shavings or similar.
# Three panels along the back wall can easily be lifted out (all or any) to make for easy cleaning.
# Two windows for light.
# Ventilation under the eaves with mesh to make it predator proof.
# Easy opening and closing chicken hatchway door.
Materials for the coop construction include:
# A variety of lumber sizes for the frame, posts, battens.
# 1/2" (12mm) plywood for the floor and siding.
# 1x6 (25x150mm) boards for the roof - over underlay.
# An assortment of hardware including nails, hinges, door latches, door bolts, galvanized flashing , mesh for air vent openings, acrylic (plastic) glass, and glue.
Share








