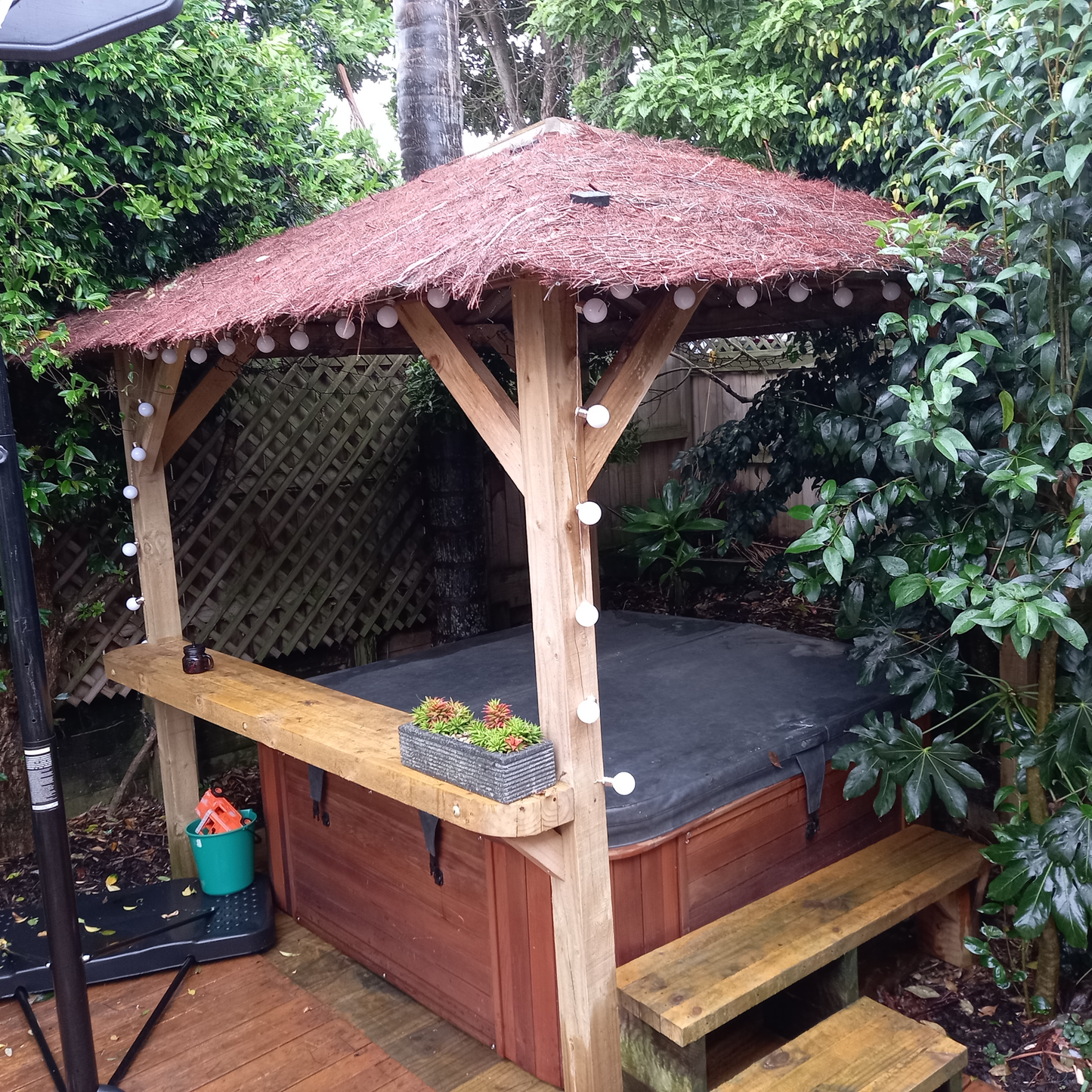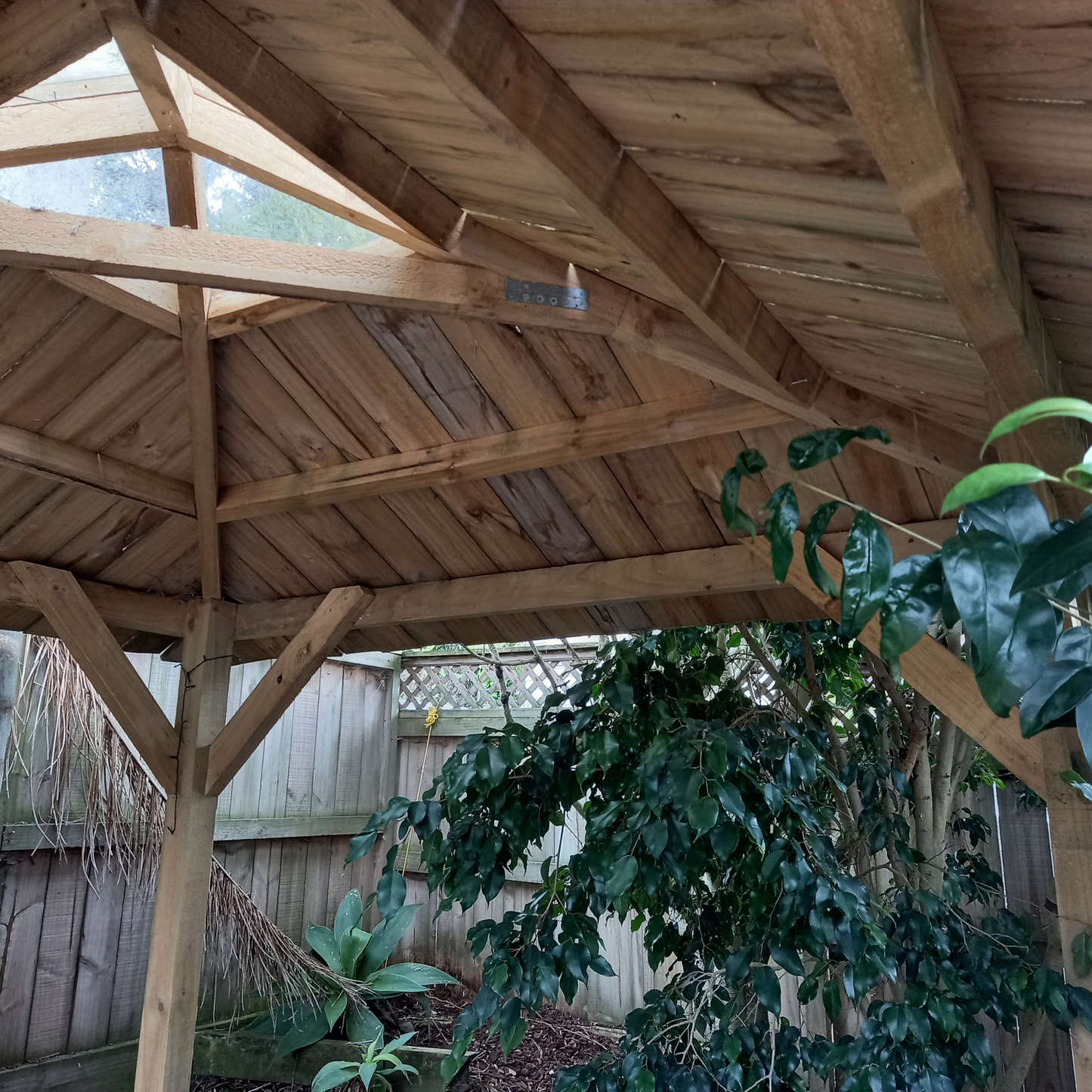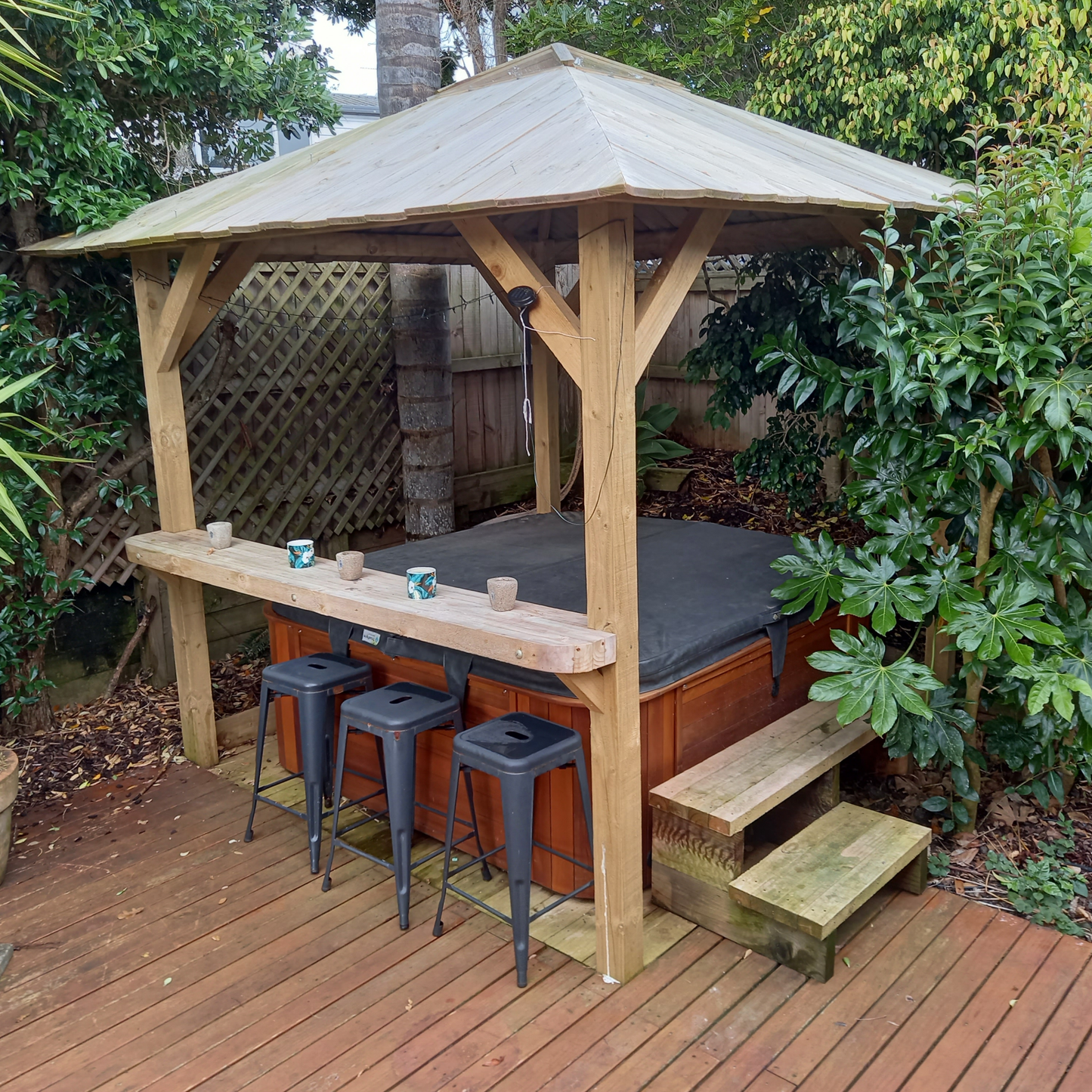Les Kenny's outdoor woodworking plans
DIY plans to build a rustic 8ft square gazebo suitable for a hot-tub enclosure
DIY plans to build a rustic 8ft square gazebo suitable for a hot-tub enclosure
Couldn't load pickup availability
Delivery
Digital download. File type: PDF
Your files will be available to download once payment is confirmed.
Description
DIY Plans for a square gazebo to house a spa (hot-tub), but you can also use the plans solely for a stand alone gazebo.
This is a rustic looking square gazebo constructed out of rough wood (before the wood has been planed, dressed, etc.) and is well suited placed amongst trees and plants in a bush-like setting.
It is 8ft (2400mm) square with an overall height of 110-1/4" (2800mm) and a clearance of 80-3/4" (2050mm) from the ground to the lowest part of the roof.
The downloadable PDF file contains 20 pages which includes plans, pictures, drawings, materials you will need, and easy step-by-step building instructions.
All dimensions throughout this project are given in both inches (standard) and metric (mm) units.
WOOD SIZES:
The gazebo consists of 4"x4" (100mm x 100mm) corner posts,
2"x4" (50mm x 100mm) and 2"x3" (50mm x 75mm) roof framing, and 1"x6" (25mm x 150mm) roof boards with a plastic glass skylight.
All the wood is rough sawn and the sizes are common and should be obtainable in most places.
Share








