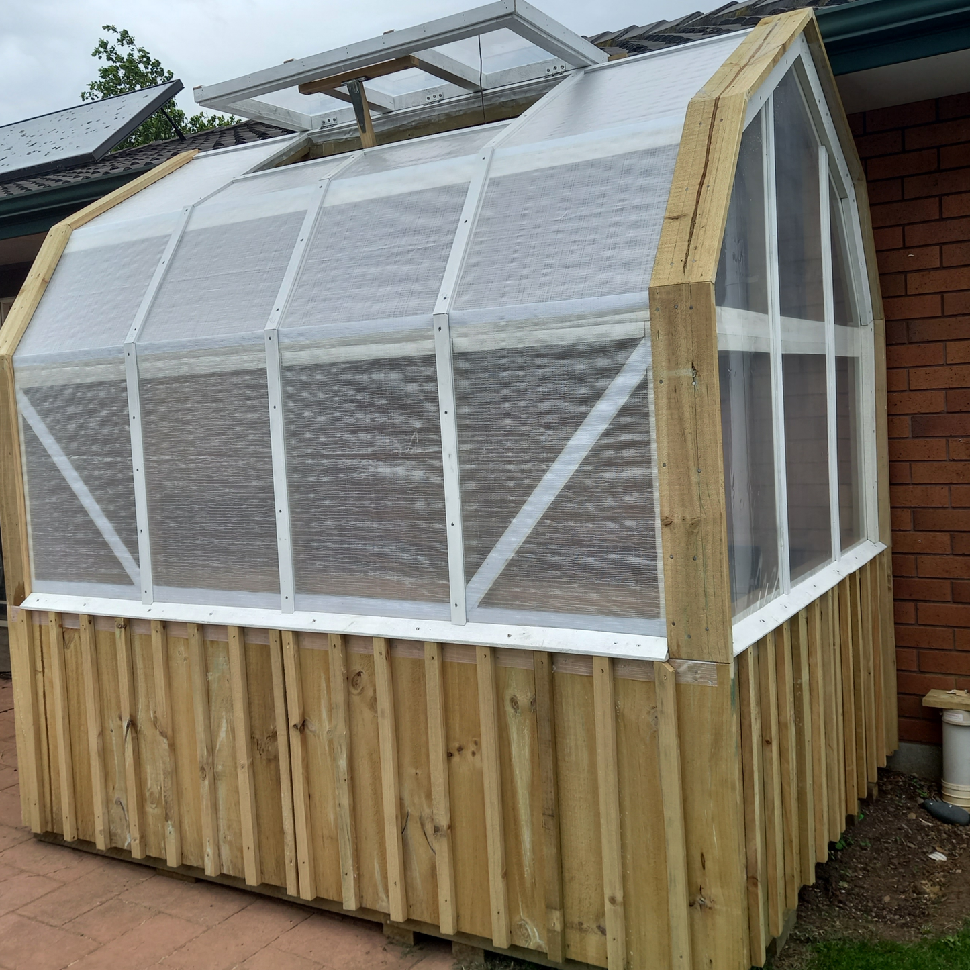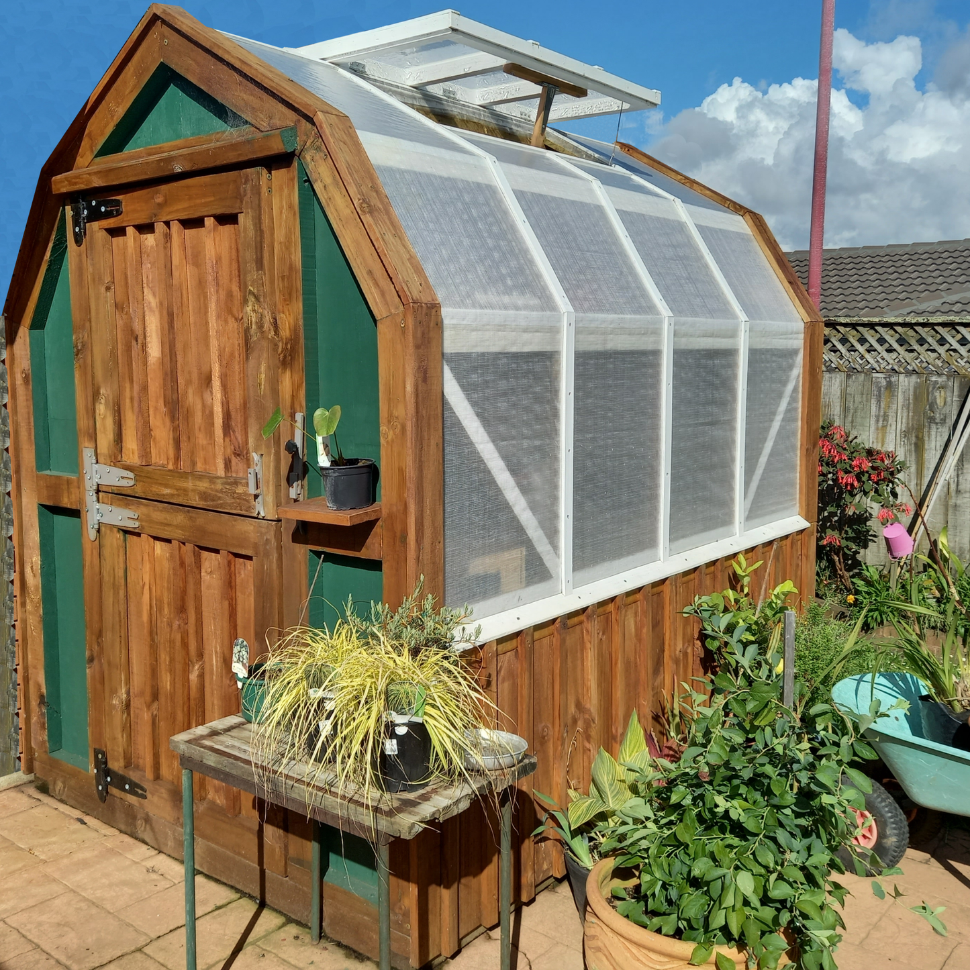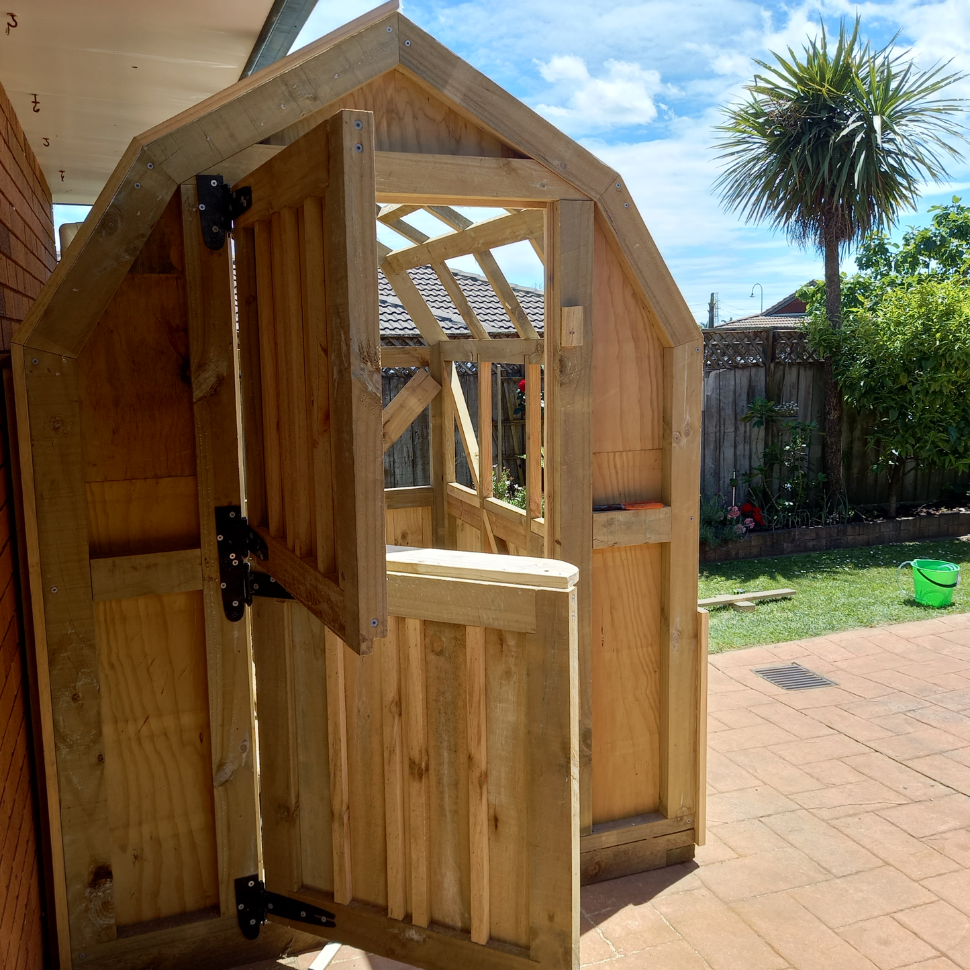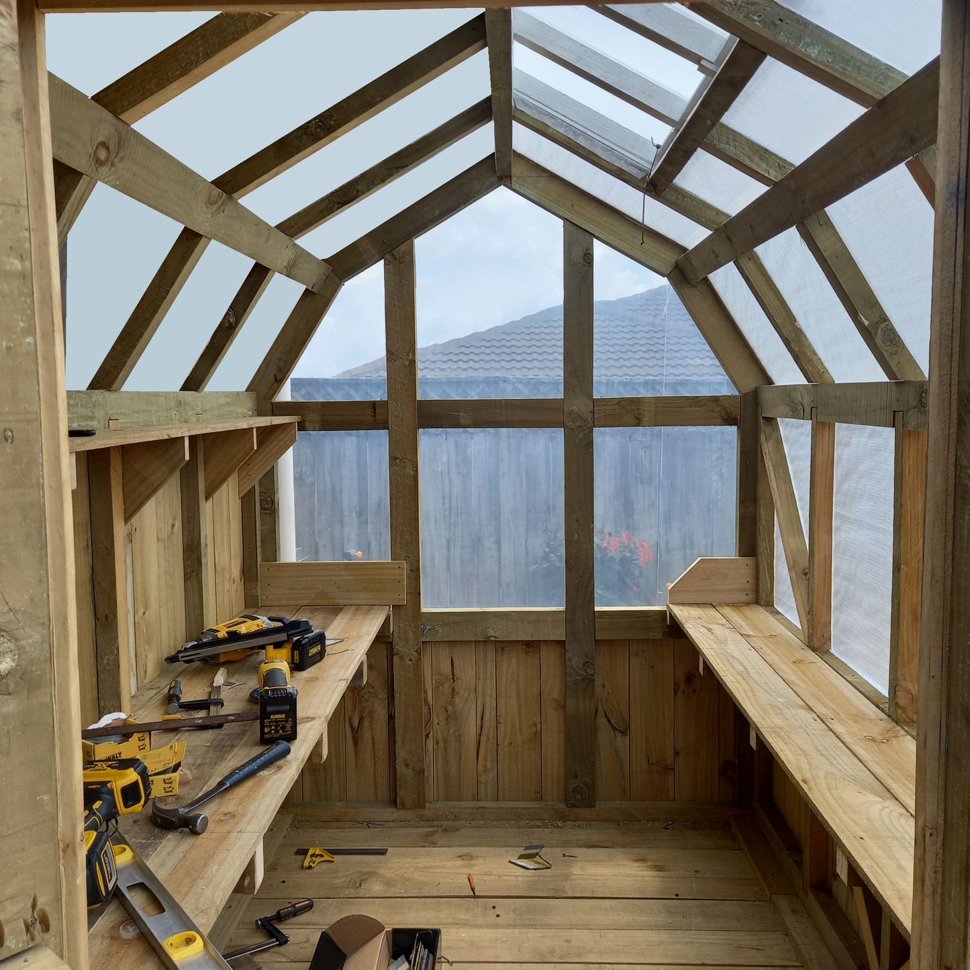Les Kenny's outdoor woodworking plans
DIY plans to build a 6x8 (1.8 x 2.4m) greenhouse and potting shed
DIY plans to build a 6x8 (1.8 x 2.4m) greenhouse and potting shed
Couldn't load pickup availability
Delivery
Digital download. File type: PDF
Your files will be available to download once payment is confirmed.
Description
DIY Plans for a half greenhouse, half potting shed structure 6ft (1.8m) wide x 8ft (2.4m) long. It is a barn-style shape with a gambrel (Dutch) roof, and boasts a timber split leaf stable door (Dutch door), allowing the top half to open independently from the bottom half.
One of the side-walls is solid up to the roof, which is a good wall to fix shelves to for the potting shed half of the building. The opposing side wall, roof and back wall are mostly greenhouse plastic film cover.
It is a very solid, easily changeable structure.
The downloadable PDF file contains 35 pages with loads of drawings, pictures, and plans with a step-by-step construction guide.
All dimensions throughout this project are given in both inches (standard) and metric (mm) units.
MATERIALS YOU WILL NEED
Lumber for the frame:
Cut all the frame members out of the following lengths
# 4x4 (100x100mm) lumber: 2 @ 8ft (2400mm), 2 @ 6ft (1800mm)
# 2x4 (50x100mm) lumber: 16 @ 8ft (2400mm), 4 @ 6ft (1800mm)
# 2x2 (50x50mm) lumber: 3 @ 8ft (2400mm), 17 @ 6ft (1800mm)
Cladding:
# 1x6 (25x150mm) boards: 41 @ 8ft (2400mm)
# 1x2 (25x50mm) battens: 36 @ 8ft (2400mm)
# 1/2" (12mmm) plywood: there will be waste from a 4x8 (1200x2400mm) sht
# Lattice strip or similar 90ft (27m) overall
Floor (optional):
# 2x3 (50x75mm) lumber: 4 @ 8ft (2400mm)
# 1x6 (25x150mm) boards: 15 @ 6ft (2400mm)
Door:
# 2x4 (50x100mm) lumber: 2 @ 8ft (2400mm), 2 @ 6ft (1800mm)
# 1x6 (25x150mm) boards: 6 @ 6ft (2400mm)
# 1x2 (25x50mm) battens: 4 @ 6ft (2400mm)
Greenhouse film:
One piece 10ft (3m) wide by 14ft (4.2m) long, & one piece 7ft (2.1m) x 6ft (1.8m) for
the back wall. Allows for overhang.
Hardware for all the above:
The fixings listed below are a guide that should get you through the job.
Screws: galvanised bugle head batten screws or construction screws. 120 @ 3"
(75mm), 20 @ 4" (100mm), 60 @ 6" (150mm).
For base, frame, and floor.
Nails - galvanised flat head: 1.1lb (1/2kg) @ 2" (50mm), 2.2lb (1kg) @ 2-1/2"
(60mm), 2.2lb (1kg) @ 3" (75mm), 2.2lb (1kg) @ 3-1/2" (90mm).
Also: 3 only 6" (150mm) 'T' hinges (for door), 2 only door bolts, 2 only 3" (75mm)
butt hinges (for roof vent), 1 only stay (for roof vent).
Share




I was able to save the file easily to my computer for a future build. Easy to understand directions.




