1
/
of
5
Kenny's Yard: Outdoor woodworking plans
DIY plans for a garden wooden wishing well with a pyramid roof
DIY plans for a garden wooden wishing well with a pyramid roof
Regular price
$6.00 USD
Regular price
Sale price
$6.00 USD
Quantity
Couldn't load pickup availability
Delivery
Digital download. File type: PDF
Your files will be available to download once payment is confirmed.
Description
Get instant access to downloadable PDF plans for building a wooden wishing well complete with a winch, bucket, and pyramid roof.
The wishing well stands at 52 inches (1320mm) high and is 2ft (600mm) wide.
The downloadable PDF file consists of 26 pages including plans, drawings, photos, and step-by-step instructions.
The well's wall can be constructed using off-cuts or short pieces of wood cut into "wood bricks," with seven layers of eight bricks each forming an octagonal shape. The well uses 2×3 (50 x75mm) blocks for the wall, while the rest is made from 1-inch (25mm) thick board. The winch, consisting of a drum, spindle, and winding handle, is also made from 1-inch (25mm) thick board. The roof is a plywood octagonal pyramid.
All dimensions are provided in both standard inches and metric units.
For materials, use exterior-grade wood, either rough or smooth.
You will need 56 pieces of 2×3 (50x75mm) wood cut to 10-5/8″ (270mm) for the wood bricks.
For the fascia, use one 1-1/2 x 2-1/2 (38x70mm) piece at 8ft (2400mm) long. You will also need one 1/2″ (12mm) plywood piece at 2′ x 4′ (600 x 1200mm) and three 1×6 (25x150mm) boards at 6ft (1800mm) long. In addition, you'll need 112 4-inch (100mm) nails, 72 3-inch (75mm) nails, 100 1-1/2-inch (38mm) nails, 5 4-inch (100mm) screws, 1 3-inch (75mm) screw, and exterior wood glue.
Digital download. File type: PDF
Your files will be available to download once payment is confirmed.
Description
Get instant access to downloadable PDF plans for building a wooden wishing well complete with a winch, bucket, and pyramid roof.
The wishing well stands at 52 inches (1320mm) high and is 2ft (600mm) wide.
The downloadable PDF file consists of 26 pages including plans, drawings, photos, and step-by-step instructions.
The well's wall can be constructed using off-cuts or short pieces of wood cut into "wood bricks," with seven layers of eight bricks each forming an octagonal shape. The well uses 2×3 (50 x75mm) blocks for the wall, while the rest is made from 1-inch (25mm) thick board. The winch, consisting of a drum, spindle, and winding handle, is also made from 1-inch (25mm) thick board. The roof is a plywood octagonal pyramid.
All dimensions are provided in both standard inches and metric units.
For materials, use exterior-grade wood, either rough or smooth.
You will need 56 pieces of 2×3 (50x75mm) wood cut to 10-5/8″ (270mm) for the wood bricks.
For the fascia, use one 1-1/2 x 2-1/2 (38x70mm) piece at 8ft (2400mm) long. You will also need one 1/2″ (12mm) plywood piece at 2′ x 4′ (600 x 1200mm) and three 1×6 (25x150mm) boards at 6ft (1800mm) long. In addition, you'll need 112 4-inch (100mm) nails, 72 3-inch (75mm) nails, 100 1-1/2-inch (38mm) nails, 5 4-inch (100mm) screws, 1 3-inch (75mm) screw, and exterior wood glue.
Share
1 review
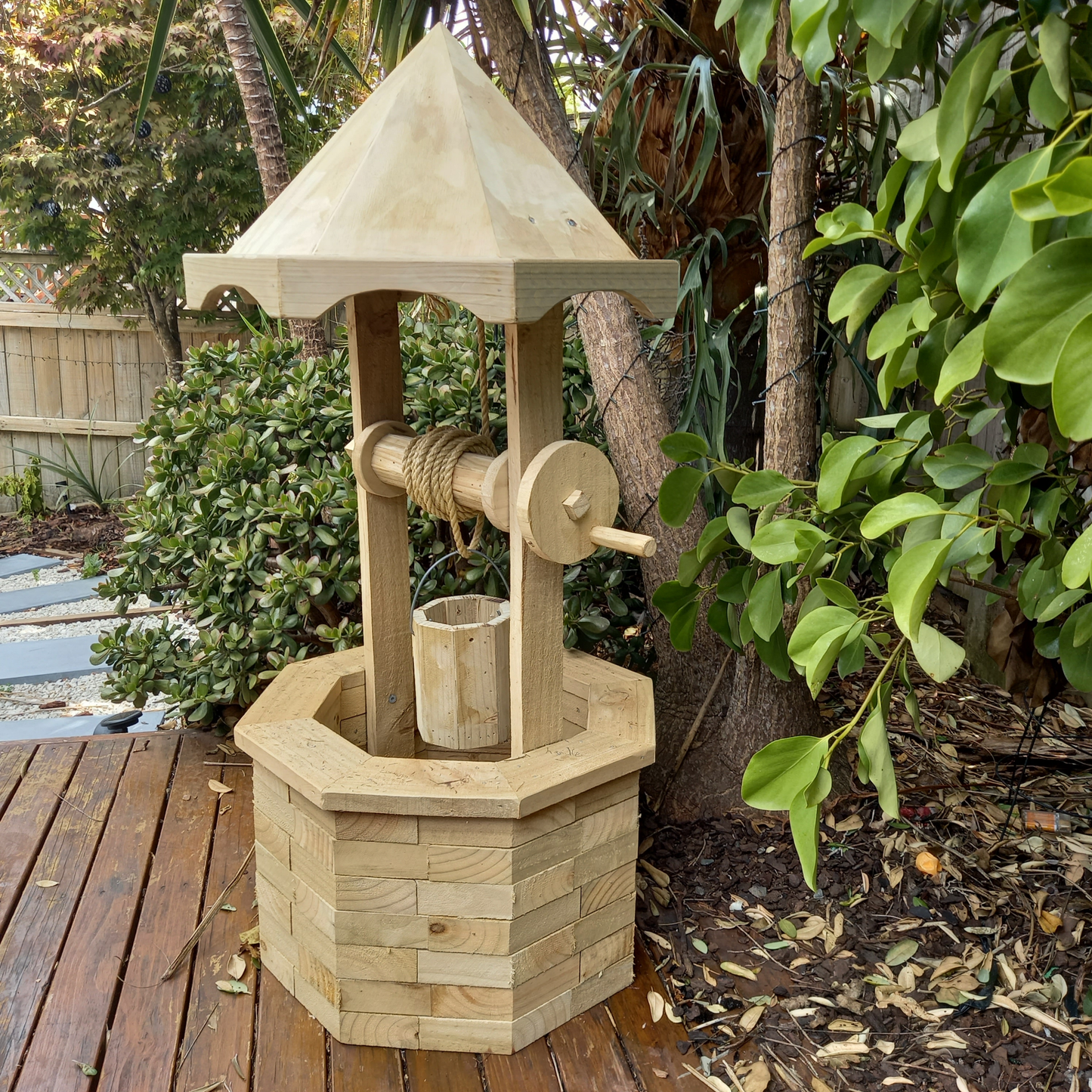
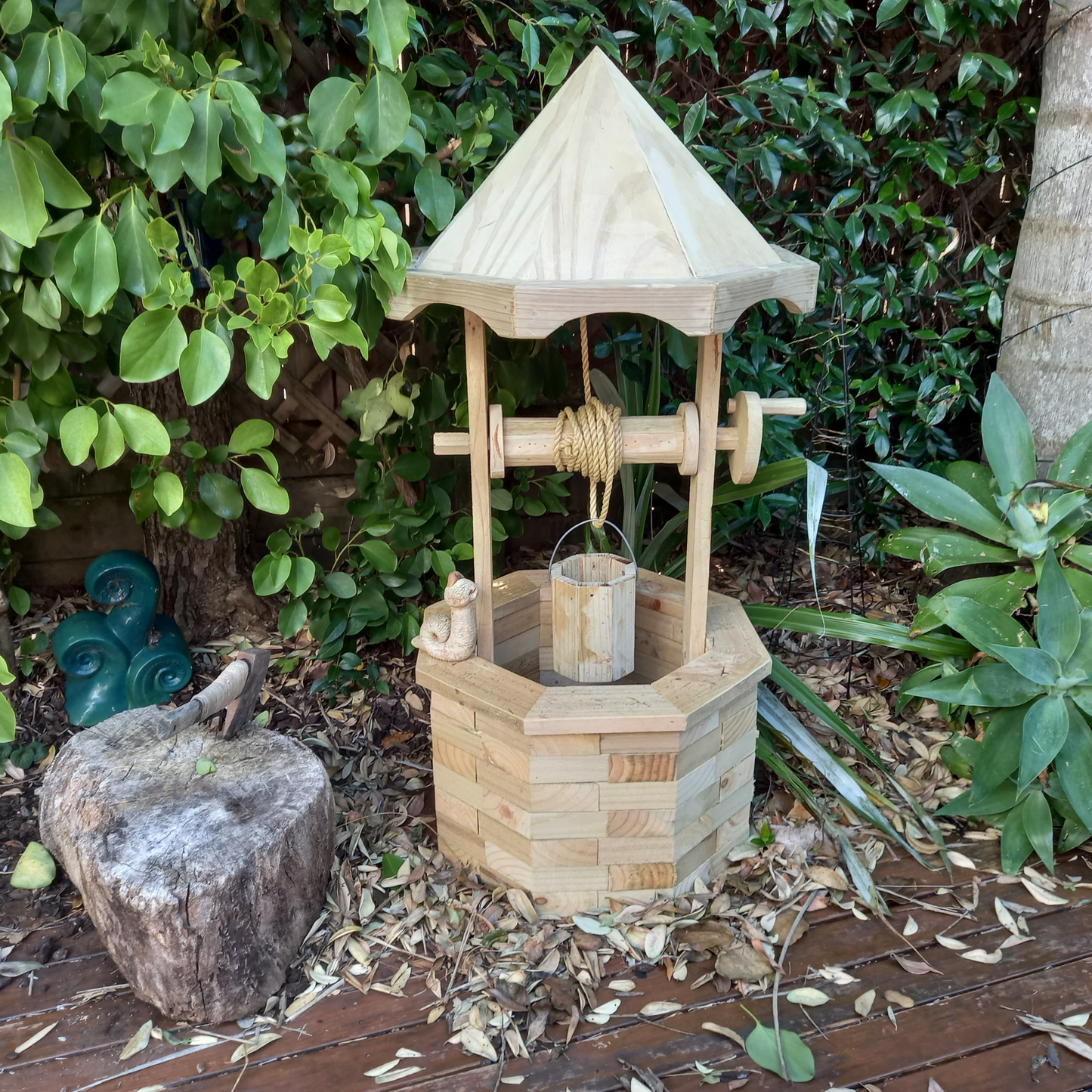
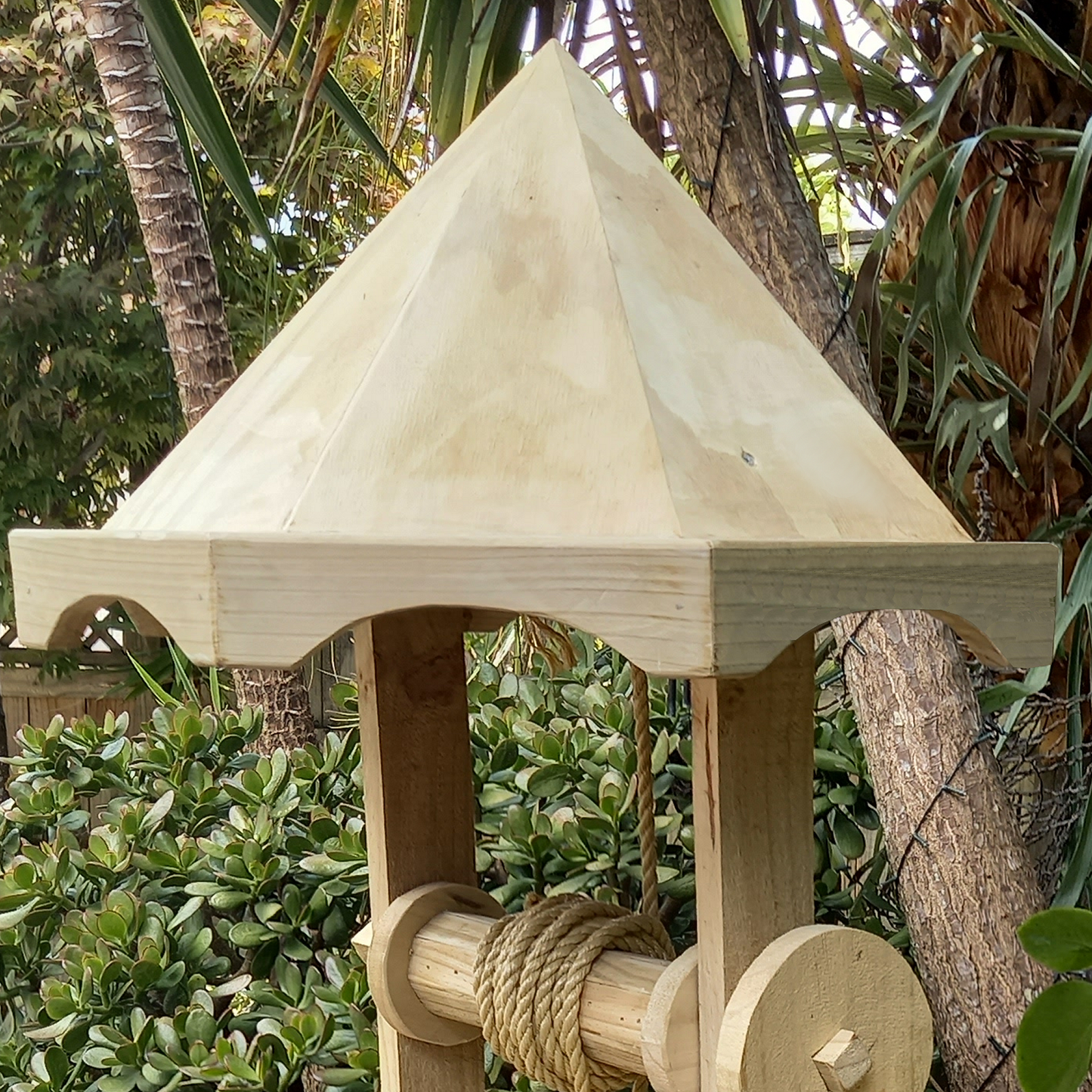
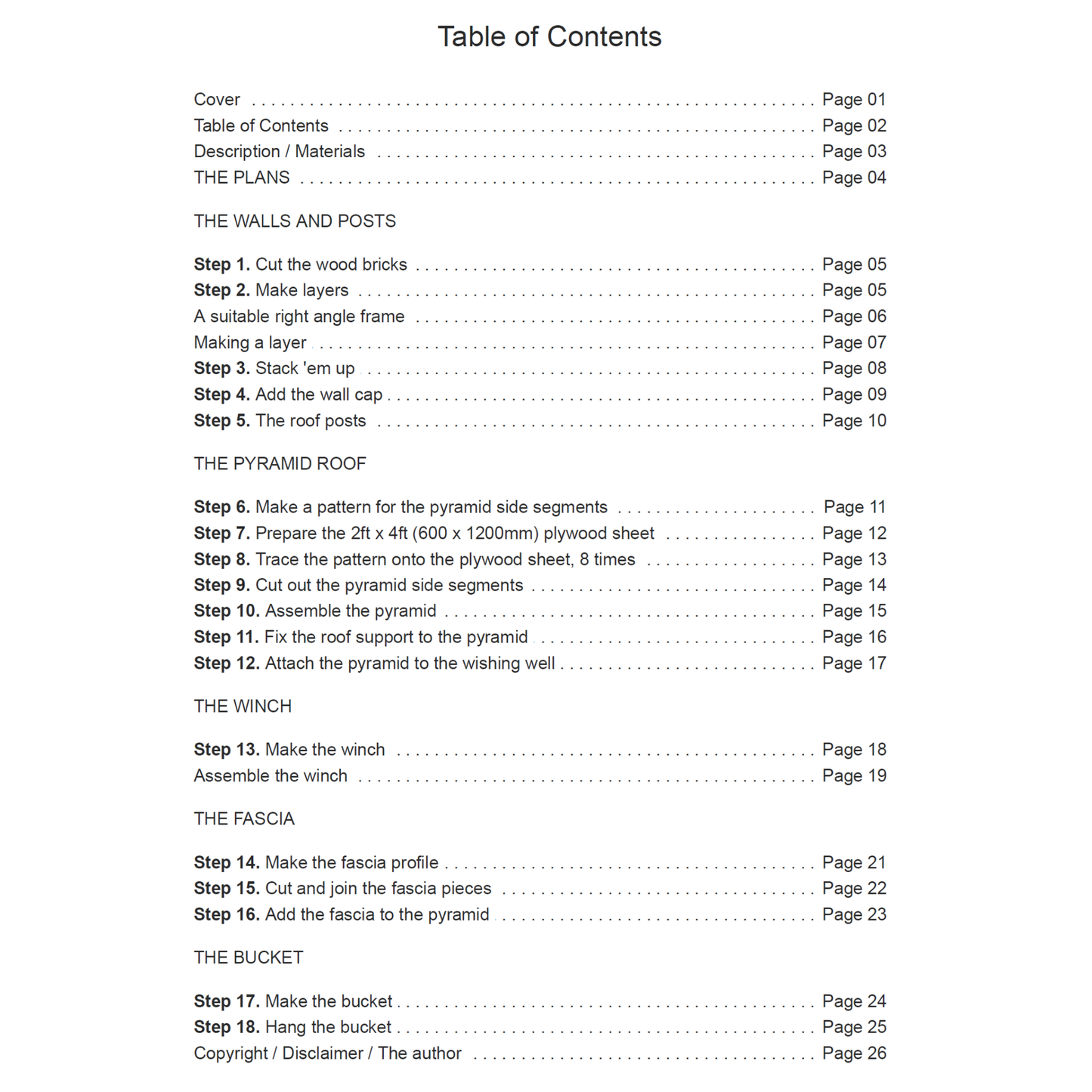
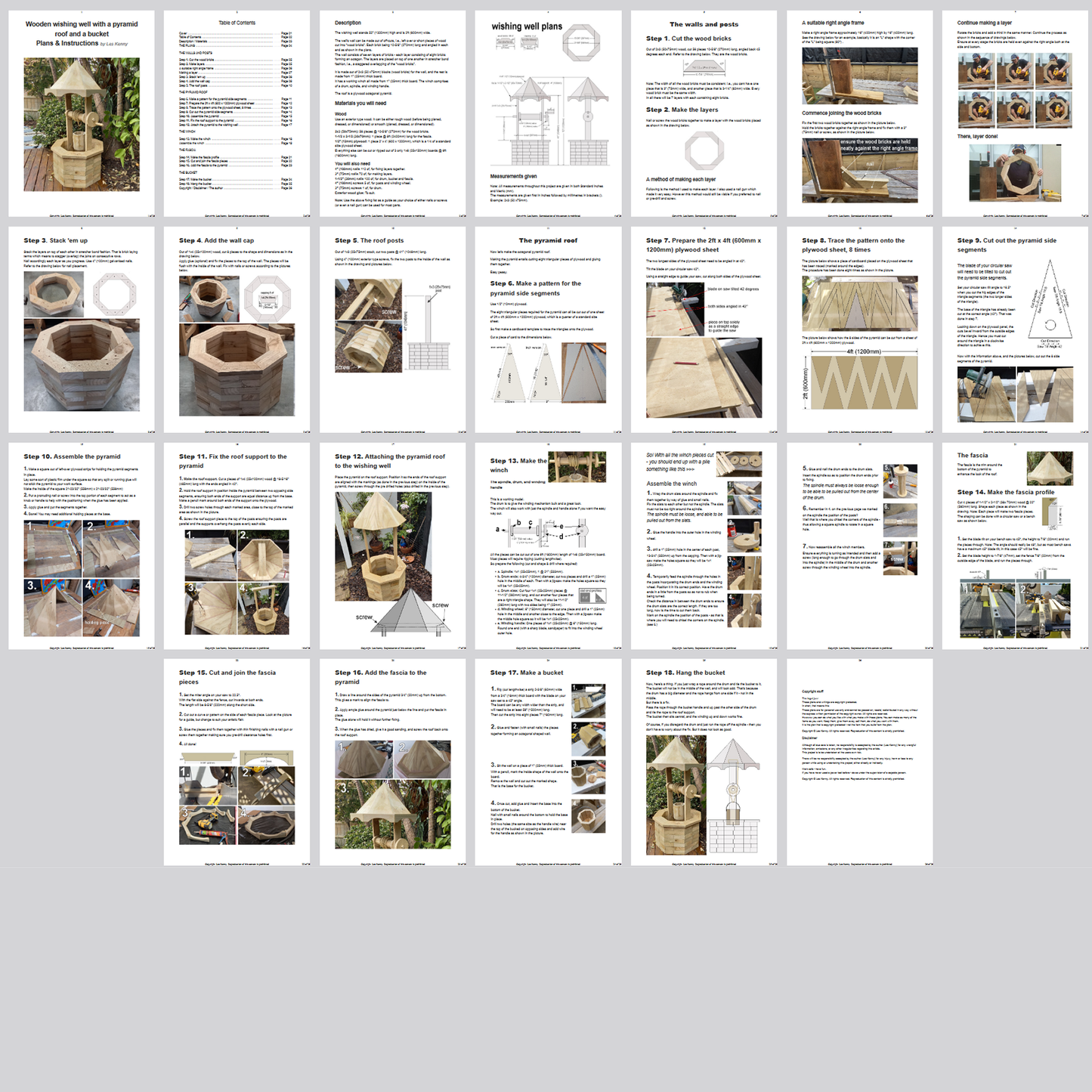
W
Wendy Simple download and my husband built it





